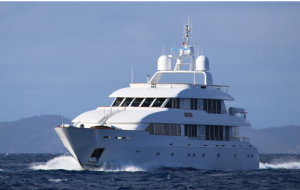Yacht Type
Length
Beam
Draft
Sleeps
Charter Rate
Cruising Area Summer
Cruising Area Winter
Brochure
Accommodations
Main Deck
Full width master suite one. King bed, bathroom with 2 sinks, shower and separate bathtub, desk, large walk in closet. Large windows for light and views
Lower Deck
Full width master suite two with king bed, couch, desk, vanity, huge walk-in in closet / dressing room
Queen cabin
Cabin with 2 single beds and third fold down single bed.
M4 because of its unique layout has the space of many 45m 145’ yachts. Large floor to ceiling windows flood the interior with light and allow you to enjoy the views. TWO MASTER SUITES are ideal for 2 couples sharing a charter or for a VIP guest. The service areas have been well designed to give the guests maximum privacy.
On the SUNDECK above the wheel house is a large settee which occupies the rear area with couches, cocktail tables and sun lounge chairs. Forward is a smart observation deck with comfortable seating. In the middle is a dining table that can accommodate large groups. Umbrellas and awning for shade.The UPPER DECK has a center walkway to the FOREDECK where the tenders and water toys are stored. By storing the tenders here the guests are never disturbed by tender launching. The WHEELHOUSE has 2 large helm chairs and a large 6 person curved settee aft for guests.A Upper Deck POWDER ROOM is located to the right and the CAPTAIN'S CABIN and SHIP'S OFFICE to left. Behind the bridge is the UPPER DECK LOUNGE, which includes a full bar and game and dining table to left with comfortable couches and chairs. Large TV for movie watching. Full length windows give this area great view. The upper deck lounge opens to UPPER AFT DECK DINING AREA for al fresco dining for 8 and steamer chairs, arm chairs and couch for outdoor lounging with awnings for shade. A beautiful curved stairwell, located at the forward end of the lounge leads down to the main deck and to the guest accommodations.Forward of the main deck stairwell is the DINING ROOM. A six foot table seating 8 is centered between elegantly curved port and starboard half walls. The result is a feeling of intimacy and enclosure while maintaining the openness of the main deck.
Aft is the LIVING ROOM with exceptional visibility and traditional raised paneling and comfortable furniture. Double glass doors lead to the AFT DECK, with a curved settee that can seat 12 for alfresco dining. Sliding glass screens for protection from the wind. Additionally, a bar is located to the left and the stairwell to the upper deck is to the right. Stairs to the right and left lead down to the large swim platform and tender boarding area. Forward of the dining room is a hallway that leads past the POWDER ROOM to the owner's suite.The entrance to the MASTER STATEROOM ONE is to port. The full width owner's stateroom with large windows, King size bed, excellent storage, and dressing table To the left is a beautifully built-in writing desk, with storage. Very large walk-in closet. Full width is the BATHROOM which is second to none in size and decor. The fine marble is accented with teak paneling and gold fixtures. A full Jacuzzi tub and marble showers are located on the centerline. To right is a bidet and toilet and to left a toilet.The stairwell from the upper deck continues down to the guest accommodations. At the bottom is a lovely foyer with a mosaic marble inlay. Forward is a full width SECOND MASTER CABIN with a king size bed, walk in closet and a full marble bath with tub and shower. Work table with vanity and couch for relaxing. To the right side is a TWIN BEDDED GUEST STATEROOM with an additional Pullman berth. There is a vanity, excellent storage and a marble bath.The left GUEST STATEROOM is identical except there is a full queen size bed rather than the twin beds. All the staterooms have stereo and satellite receivers allowing independent TV viewing. The main stairwell between the yacht's three decks is located centerline between the living room and dining areas.
M4 offers the best space, light and views of any yacht in her class.
Features
Tenders & Toys:
37' (11.3m) Intrepid super tender that has cabin with double bed and bathroom with shower. 3 x 275 hp Mercury outboards, 40 knots. Dive door, swim platform with shower. . This very large, fast comfortable tender expands the use of the yacht. .
19' (5.7m) 2012 Novurania with 70hp Yamaha tender
2 Wave runners
2 two person kayaks
2 stand up paddleboards
Snorkels, fins, masks
Underwater camera
Fishing gear
Broker's Comments
New interior decor 2014
Please Note: Yachts may not be available for charter or sale while the yacht is in U.S. waters. Yacht Charter Rates are subject to change. All particulars are believed correct but cannot be guaranteed.


